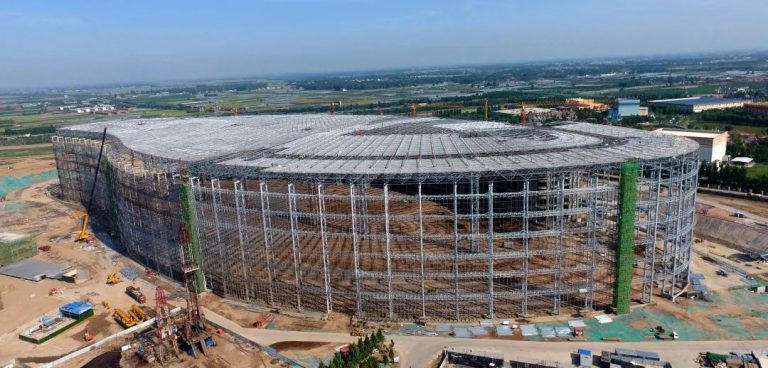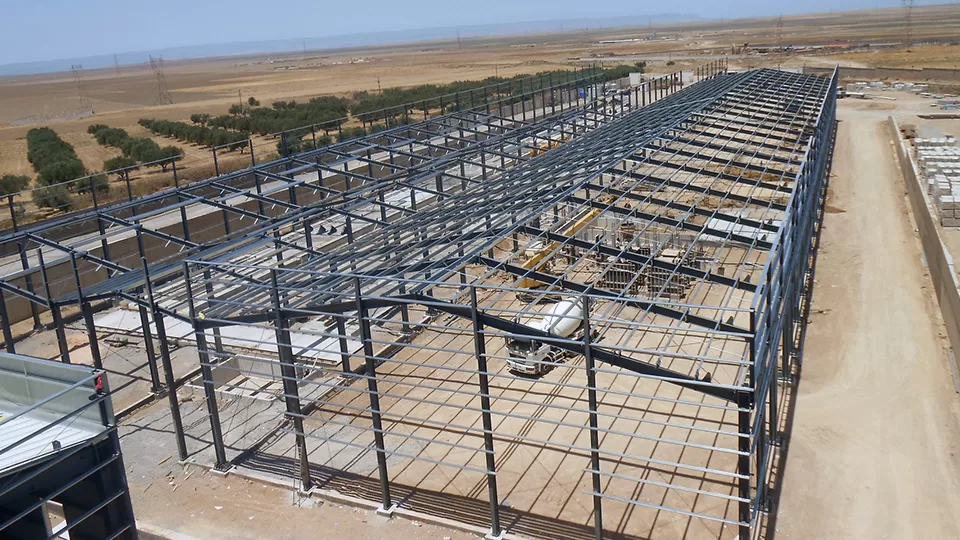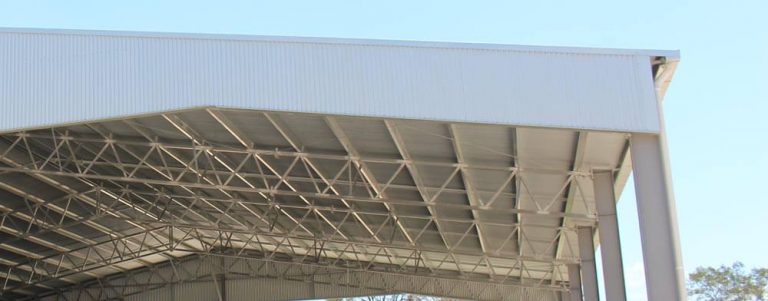Steel Frame System
Steel frame is a building technique with a “skeleton frame” of vertical steel columns and horizontal I-beams, constructed in a rectangular grid to support the floors, roof and walls which are all attached to the frame. The development of this technique made the construction of the skyscraper possible.
Features and Benefits
- Strength and Durability: Steel is known for its high strength, making it suitable for supporting heavy loads and withstanding adverse weather conditions.
- Versatility: Steel frames can be used in various construction applications, from residential buildings to industrial structures.
- Speed of Construction: Steel frames are often prefabricated, which can significantly reduce construction time.
- Fire Resistance: Steel has a high melting point, providing good fire resistance compared to other building materials.
- Design Flexibility: Steel frames allow for flexible architectural designs due to their ability to span long distances without the need for many support columns.
- Sustainability: Steel is recyclable and can be reused, making it an eco-friendly choice.
- Cost-Efficiency: While initial costs can be higher, steel’s durability and minimal maintenance requirements can result in long-term cost savings.
- Resilience: Steel structures are resistant to pests, mold, and rot, enhancing their longevity.
- Earthquake Resistance: Steel frames can be designed to withstand seismic forces, making them suitable for earthquake-prone areas.
- Consistency: Steel is a uniform material, ensuring consistent quality in construction.

- Lattice columns are used as compression-bending components, and are mostly used for workshop frame columns and independent columns.
- The cross section is usually designed to be biaxially symmetrical or uniaxial symmetrical steel or steel plate.
- The components of the lattice system are composed of limbs and embossed materials.
- Its characteristic is that the material area is arranged far away from the inertial axis, and under the same axial resistance, it can ensure the bending resistance of the reinforcement and save material.

- A welded box steel column is a structural member that is made by welding together four pieces of steel plate to form a box-shaped cross-section.
- The web and flanges of the column are typically made of the same material and thickness.
- Welded box steel columns are a versatile and reliable structural member that can be used in a variety of applications.
- They offer a high strength-to-weight ratio and are more resistant to buckling than other types of steel columns, which makes them ideal for use in buildings and other structures that need to support a lot of weight.

- A cruciform steel column with end-plates is a type of column that is made up of two universal beam sections that are welded together at the mid-section.
- The cross-sectional shape of a cruciform column is in the form of a cross, with the two universal beam sections forming the arms of the cross.
- Cruciform columns are typically used in buildings and other structures where there is a need for a strong and lightweight column.
- They are stronger than other types of columns of the same weight, and they are also more resistant to buckling.
Similar Steel Structure Systems
Interested in our systems?
Our engineers will provide the most suitable solutions for your project.



