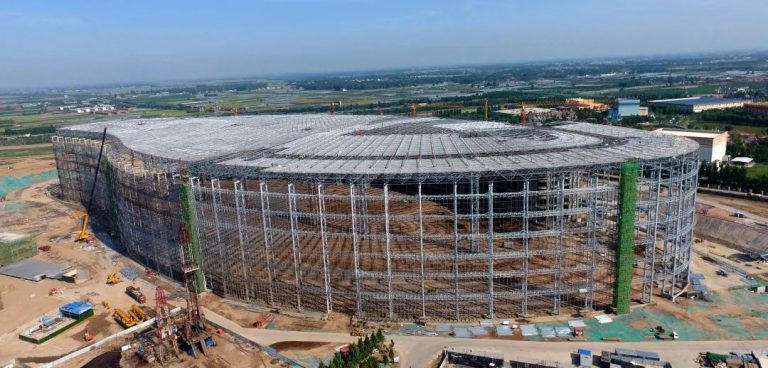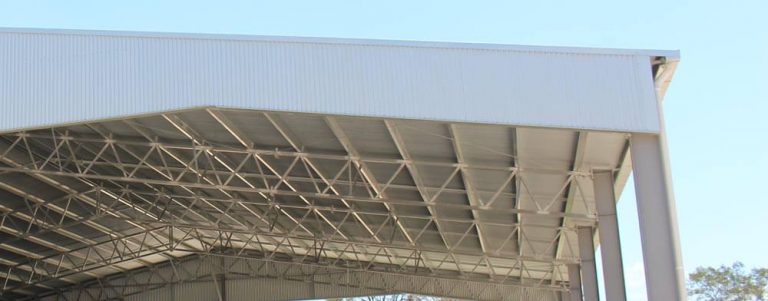Multi-storey Steel Frame
A high-rise steel structure is a type of tall building or structure that is primarily constructed using steel as the main material for its framework. These structures are characterized by their significant height, often rising well above the typical height of buildings. High-rise steel structures are commonly found in urban environments, serving various purposes, such as residential, commercial, or mixed-use buildings.
Features and Benefits
- Strength and Load-Bearing Capacity: Steel is known for its high strength-to-weight ratio, making it an ideal material for tall structures. Steel columns and beams can support the weight of multiple floors and resist vertical loads.
- Flexibility: Steel structures are highly adaptable and can accommodate various architectural designs. This flexibility allows for innovative and aesthetically pleasing building shapes.
- Durability: Steel is a durable material that can withstand the test of time. It is resistant to corrosion when properly coated, which is essential for the longevity of high-rise buildings.
- Fire Resistance: Steel structures can be designed to be fire-resistant. Special coatings and fire protection measures can be applied to ensure the safety of occupants in the event of a fire.
- Speed of Construction: Steel structures can be fabricated off-site and assembled on-site, which can significantly reduce construction time, making it a preferred choice for high-rise projects.
- Lightweight: Despite their strength, steel structures are relatively lightweight compared to some other materials. This reduces the overall weight on the foundation and allows for taller buildings.
- Seismic Resistance: Steel structures can be engineered to resist seismic forces. They are flexible and can absorb and dissipate energy during an earthquake, enhancing the safety of occupants.
- Sustainability: Steel is a recyclable material, and its use in construction aligns with sustainable building practices. Many high-rise projects incorporate eco-friendly designs and materials.
- Open Floor Plans: Steel allows for large open floor plans without the need for many interior columns, providing more design flexibility and usable space.
- Integration of Services: High-rise steel structures often include provisions for integrating services such as electrical, plumbing, and HVAC systems within the building’s framework.
- Cost-Efficiency: While initial construction costs may be higher, steel structures can be cost-effective in the long run due to their durability and ease of maintenance.
- Architectural Innovation: Steel’s versatility enables architects to push the boundaries of design and create iconic high-rise structures.

- A welded box steel column is a structural member that is made by welding together four pieces of steel plate to form a box-shaped cross-section.
- The web and flanges of the column are typically made of the same material and thickness.
- Welded box steel columns are a versatile and reliable structural member that can be used in a variety of applications.
- They offer a high strength-to-weight ratio and are more resistant to buckling than other types of steel columns, which makes them ideal for use in buildings and other structures that need to support a lot of weight.

- A cruciform steel column with end-plates is a type of column that is made up of two universal beam sections that are welded together at the mid-section.
- The cross-sectional shape of a cruciform column is in the form of a cross, with the two universal beam sections forming the arms of the cross.
- Cruciform columns are typically used in buildings and other structures where there is a need for a strong and lightweight column.
- They are stronger than other types of columns of the same weight, and they are also more resistant to buckling.
Similar Steel Structure Systems
Interested in our systems?
Our engineers will provide the most suitable solutions for your project.



