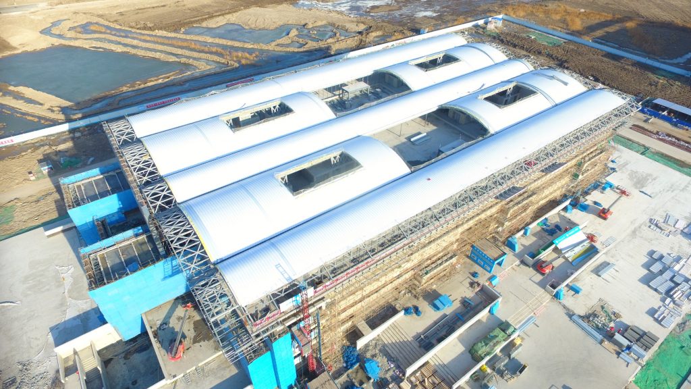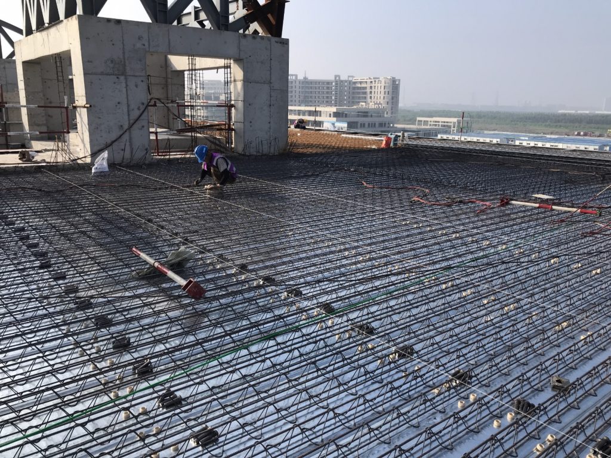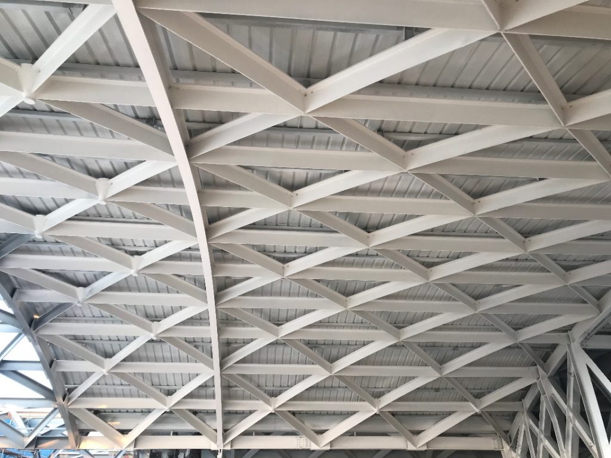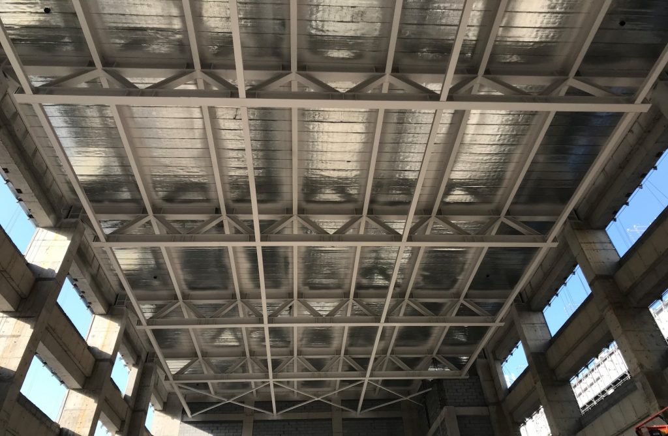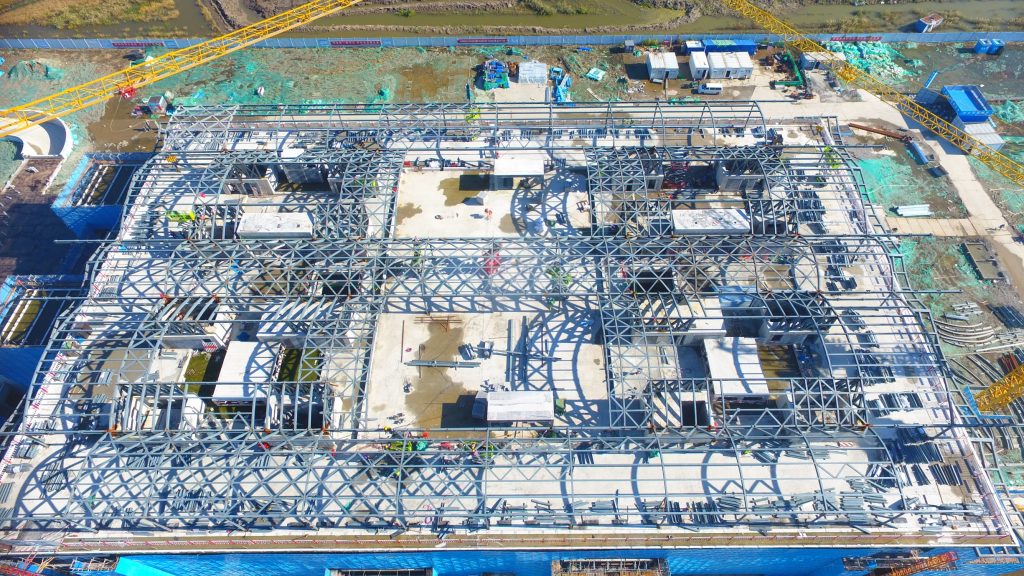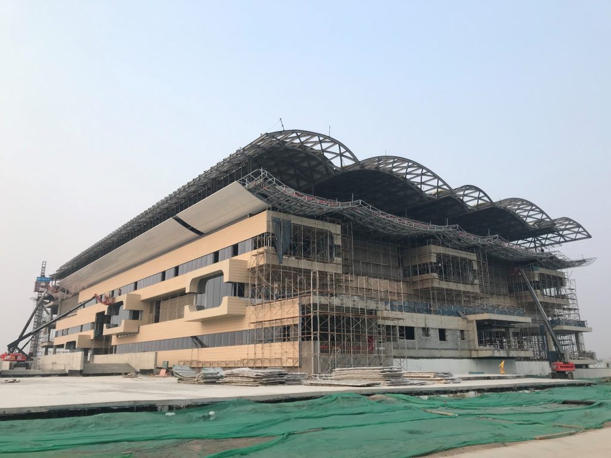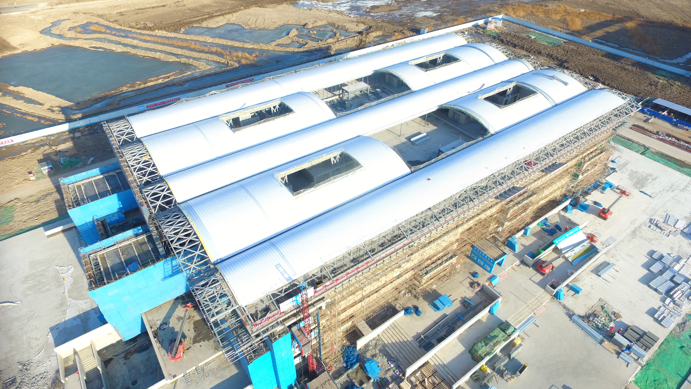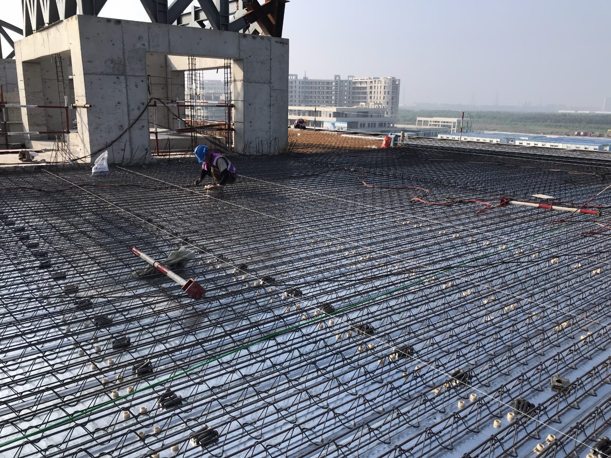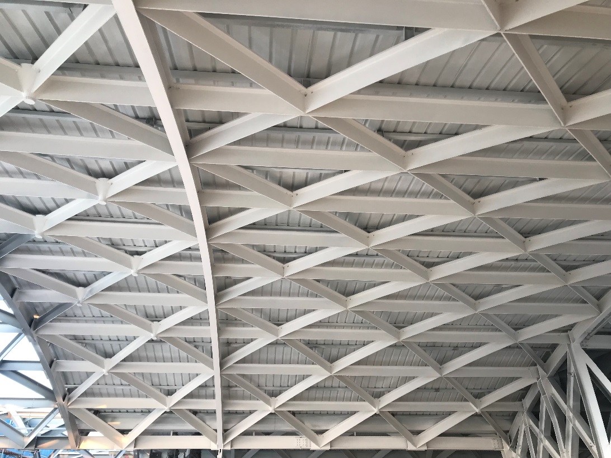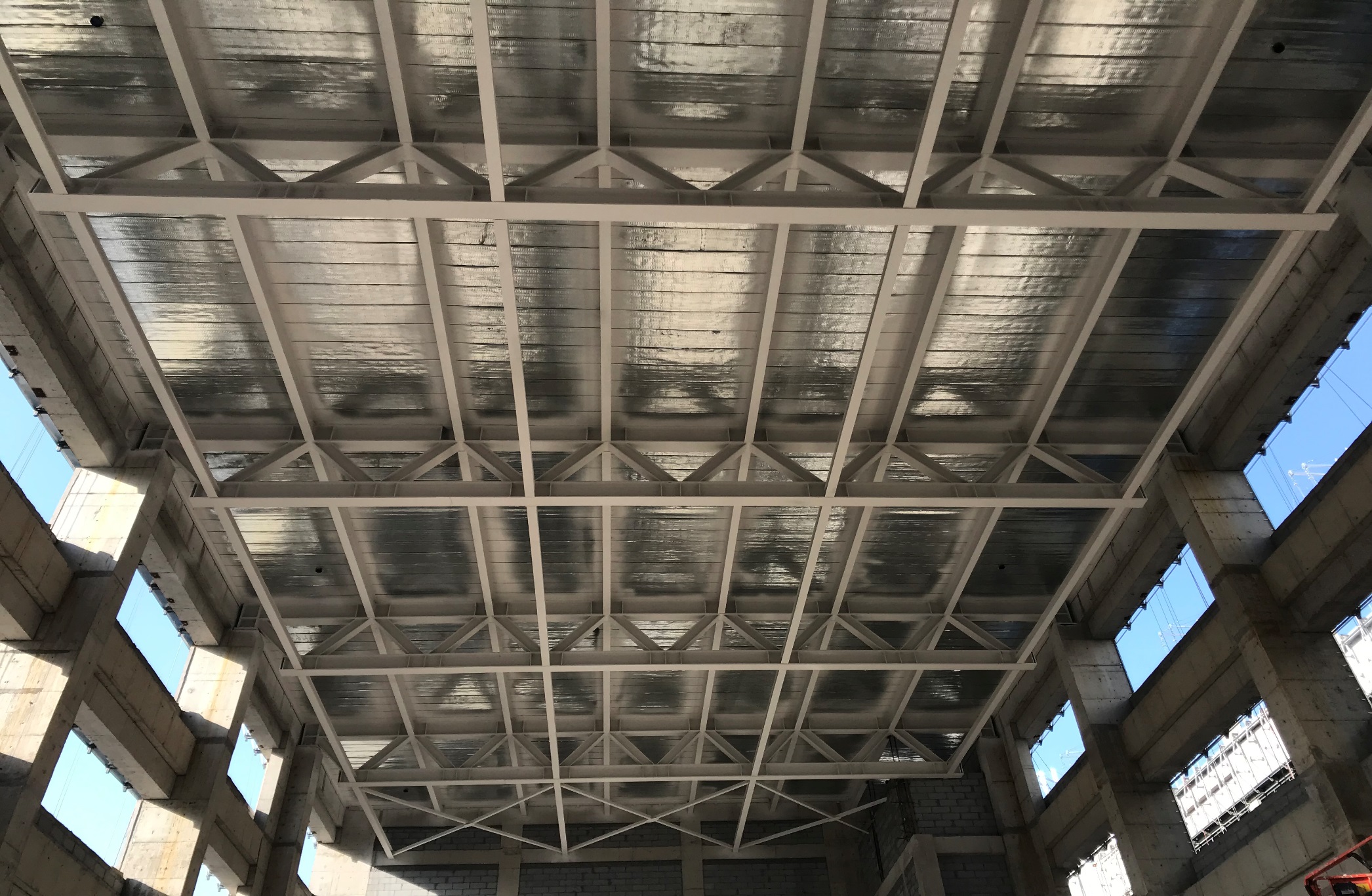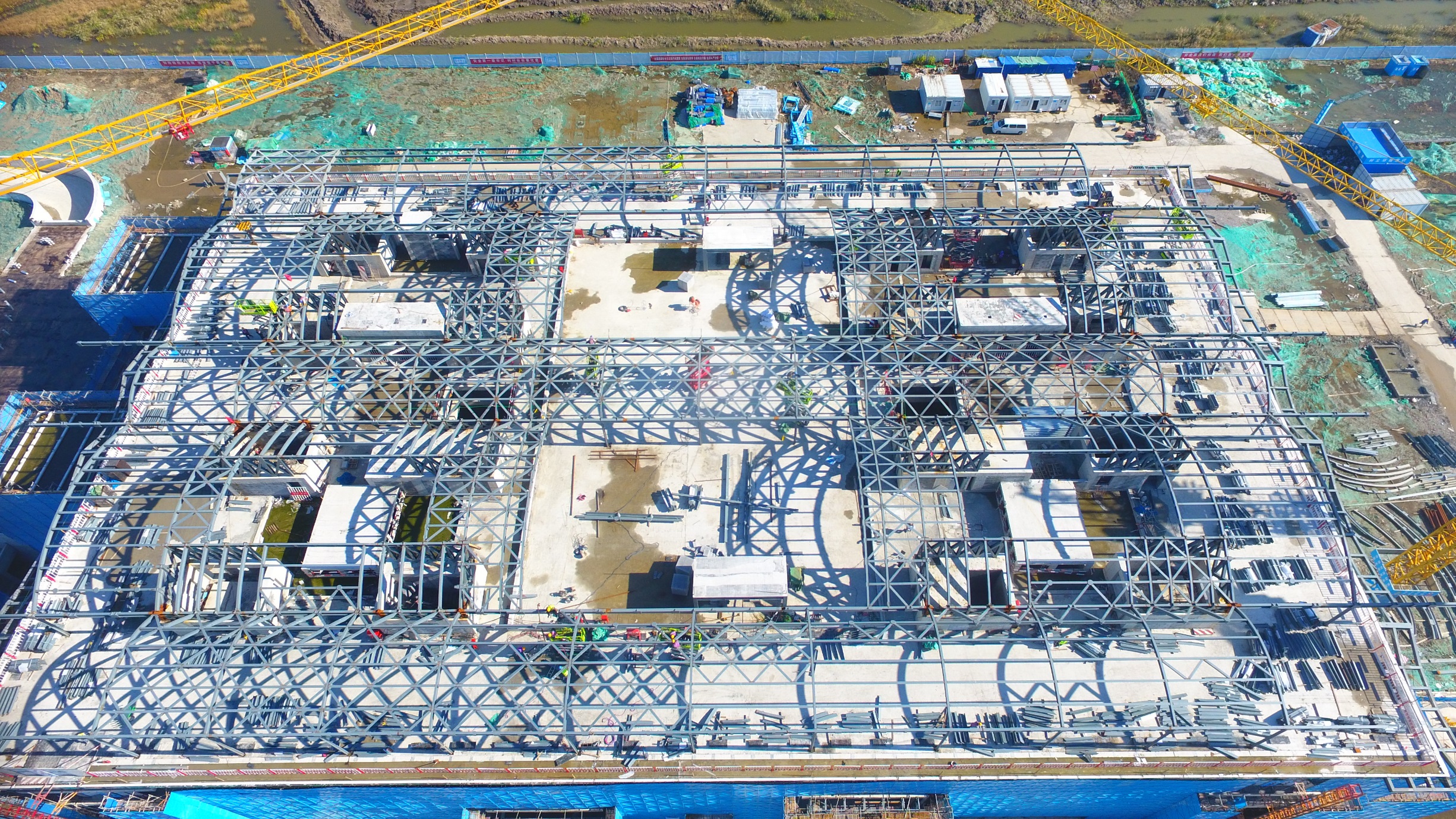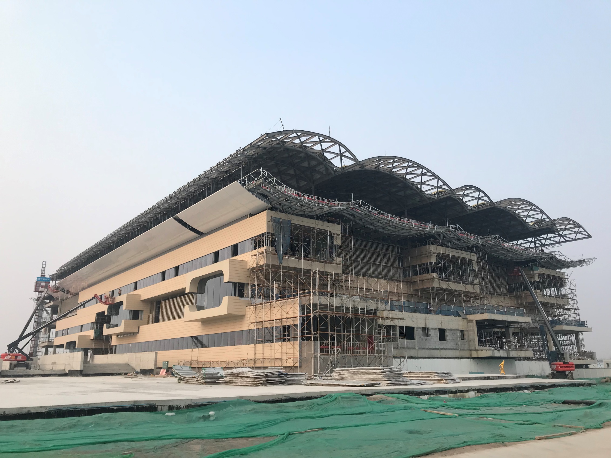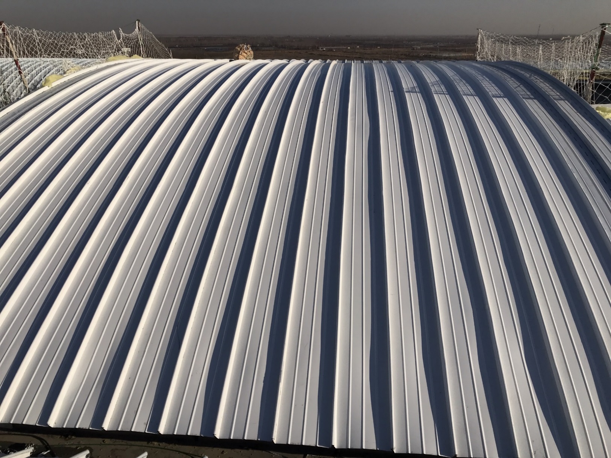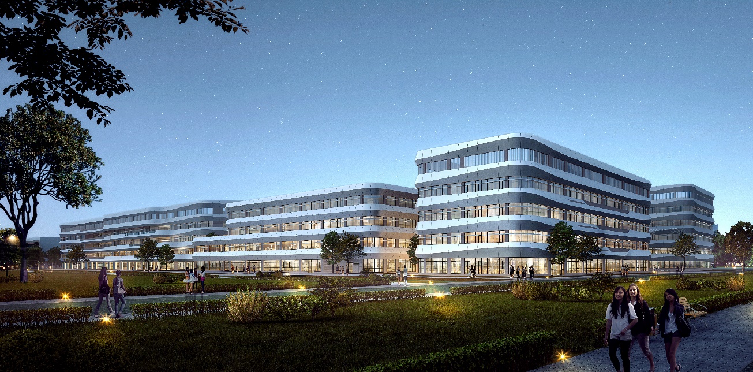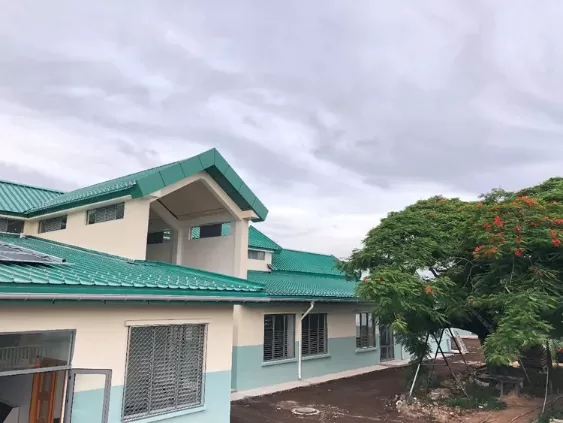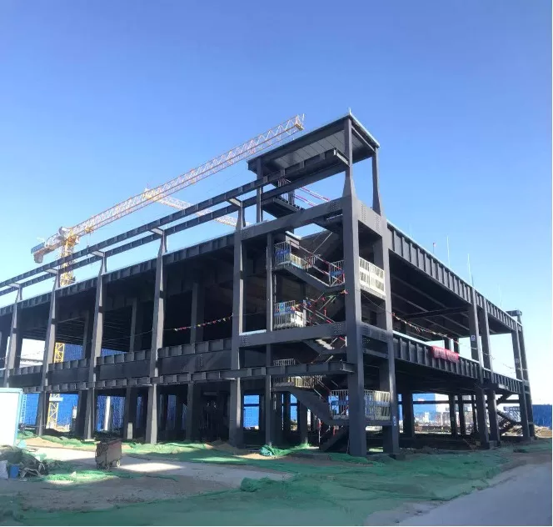Project Photos
Project Specs
| Client: | China Construction Eighth Engineering Division Corp., Ltd |
| Location: | Tianjin, China |
| Area: | 91,100 m2 |
| Period: | 2020 |
| Products: | Steel Frame System, Truss Frame System, OHC®-W Metal Wall Panels, 65-400 Al-Mg-Mn Roofing System |
Project Overview
The phase I of the new campus of the Civil Aviation University of China is located in the Future Science and Technology City, Ninghe District, Tianjin, with a total construction area of 91,100 square meters. Construction started on September 10, 2020, and was completed on May 30, 2022.
The library has a total construction area of 39,840m2 and a shared hall design with a height of 14.7m above the ground, including 3 steel structure zipper bridges and 2 spans of steel structure fish-belly staircases.
The first and third floors mainly include a reading room, a dense library, a tea room and a coffee shop.
The second floor is mainly for offices, including conference rooms, offices, reception rooms, and electronic reading and multimedia service areas.
The fourth floor cloud top mainly houses the cloud top reading room and the sky garden leisure area.
The underground floor is equipped with civil air defense, garage, auditorium, performing arts space functional machine room, etc.
The roof is a steel arched grid structure, covered with aluminum magnesium and manganese upright seam metal plates. There are 2 spiral art staircases on the third to fourth floors of the library in the tall atrium, and there is a clear-water roof cabin reading room on the first to third floors, and a reading room on the fourth floor. It is a tall space reading room in the cloud.

