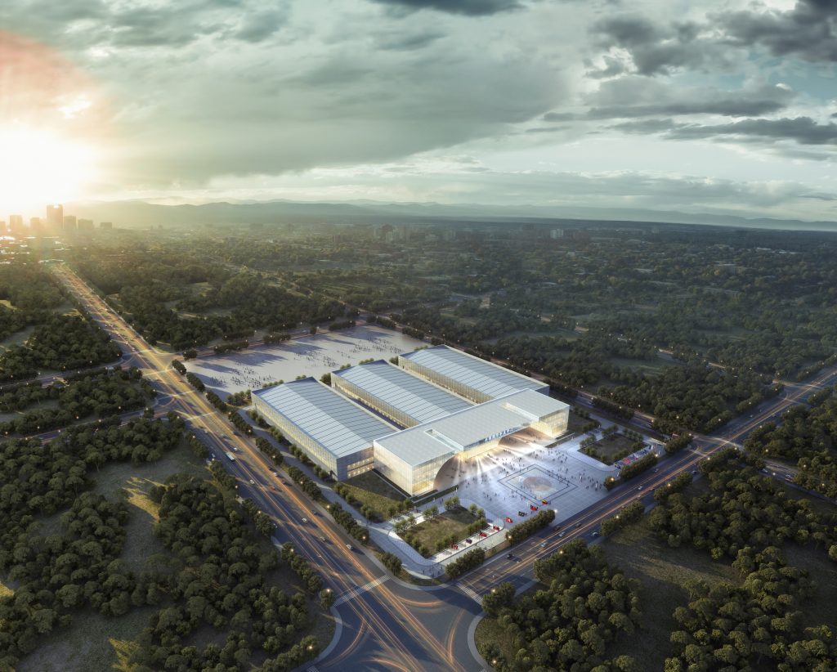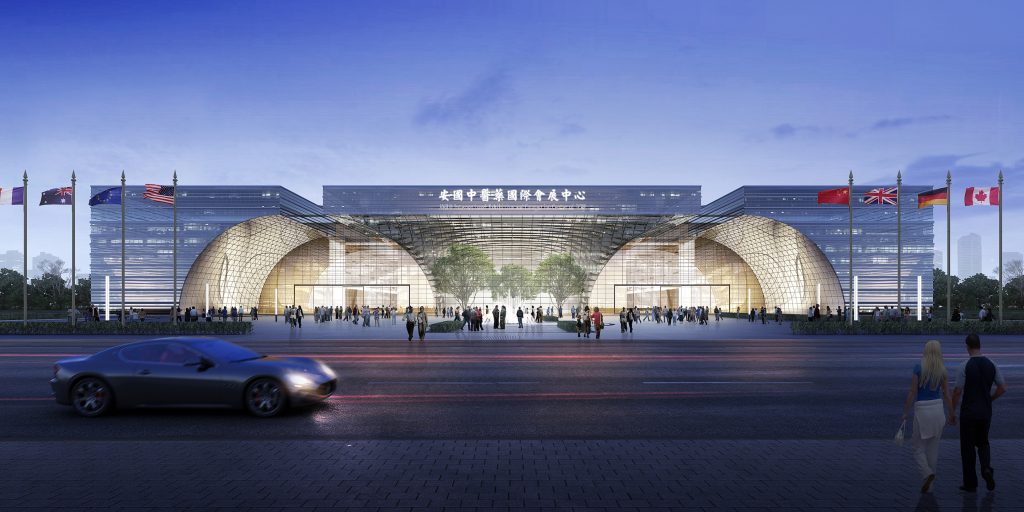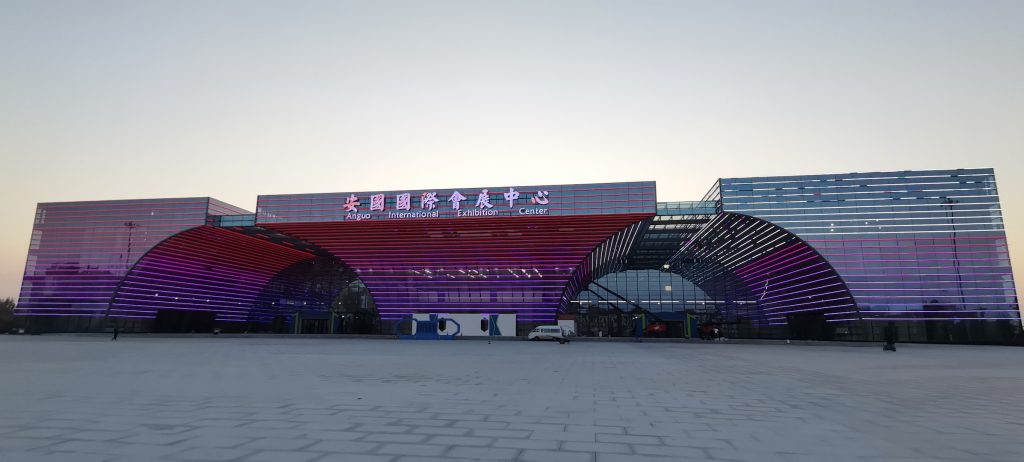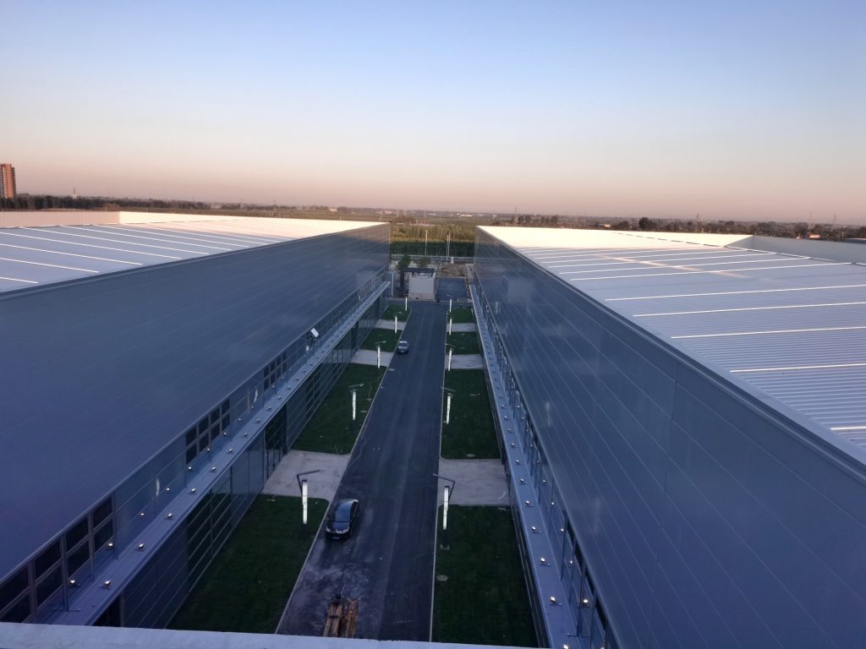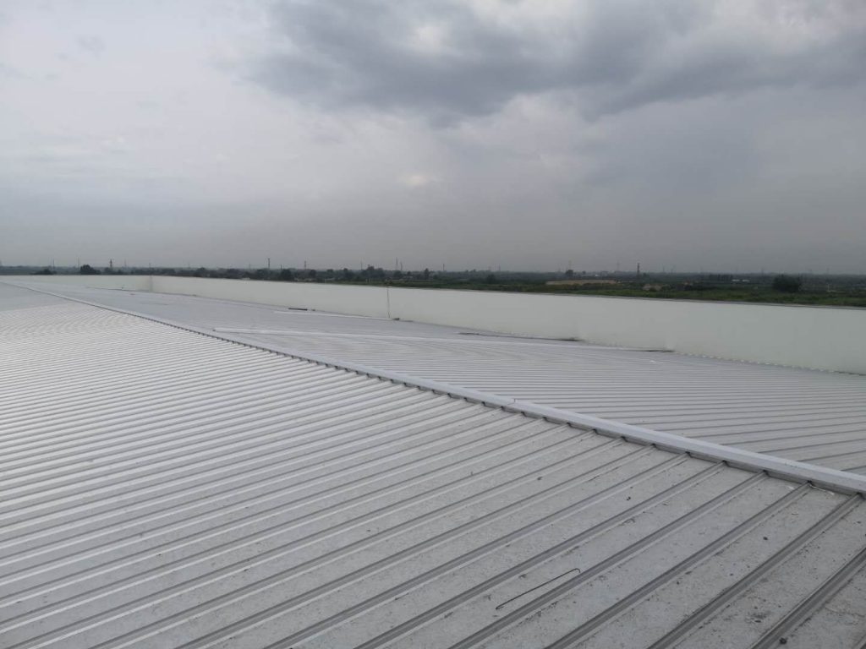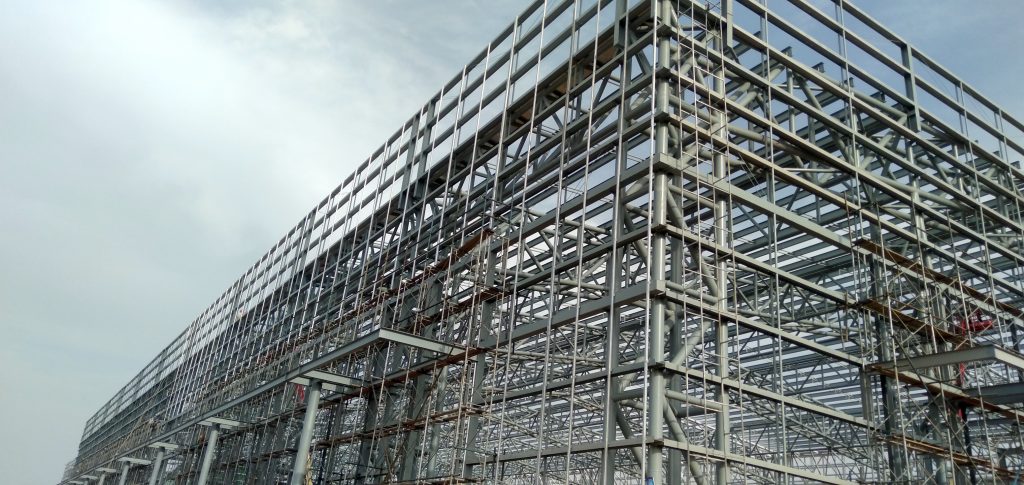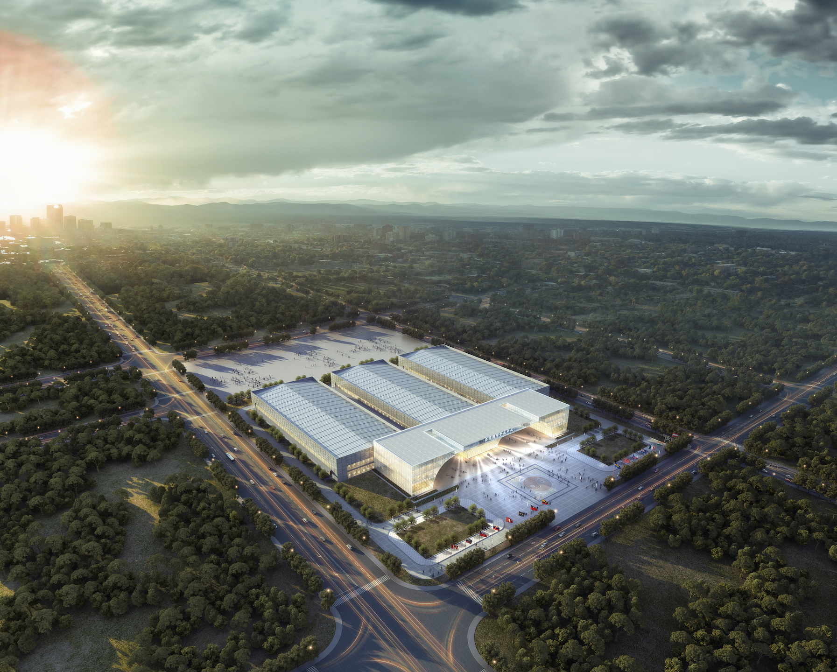Project Photos
Project Specs
| Client: | Anguo Traditional Chinese Medicine Capital Construction Investment Co., Ltd. |
| Location: | Anguo, Hebei, China |
| Area: | 43,475 m2 |
| Period: | 2020 |
| Products: | Pipe Truss Structures, Steel Frame Structures |
Project Overview
The steel structure engineering of this project has a total construction area of about 35,000m2. The steel structure of the office building is mainly a four-story frame, and part of the fifth floor is the stair top. It is 160 meters long and 44.6 meters wide. The curtain wall keel in the foyer is a tube truss. Structural form, total structural height +24.60m, office building floors are composed of round pipe columns and H-shaped steel beams.
There are 98 steel column positions in total. The steel column specifications are φ800×25, φ600×25, φ400×10, φ350×16, and the material is Q355B. The floor beams are mainly H-shaped steel beams, and the specifications are H900x400x16x28, HN750x300x13x24, HN650x300x13x20, and HN500x2. 00x10x16, HN400x200x8x13, HN294x200x8x12, the material is Q355B.
Connected with steel columns by bolt welding. The floor slab adopts reinforced concrete truss composite floor slab, the concrete strength grade is C30, and the slab thickness is 120mm. The steel truss floor bearing plate model is TDV3-90.

